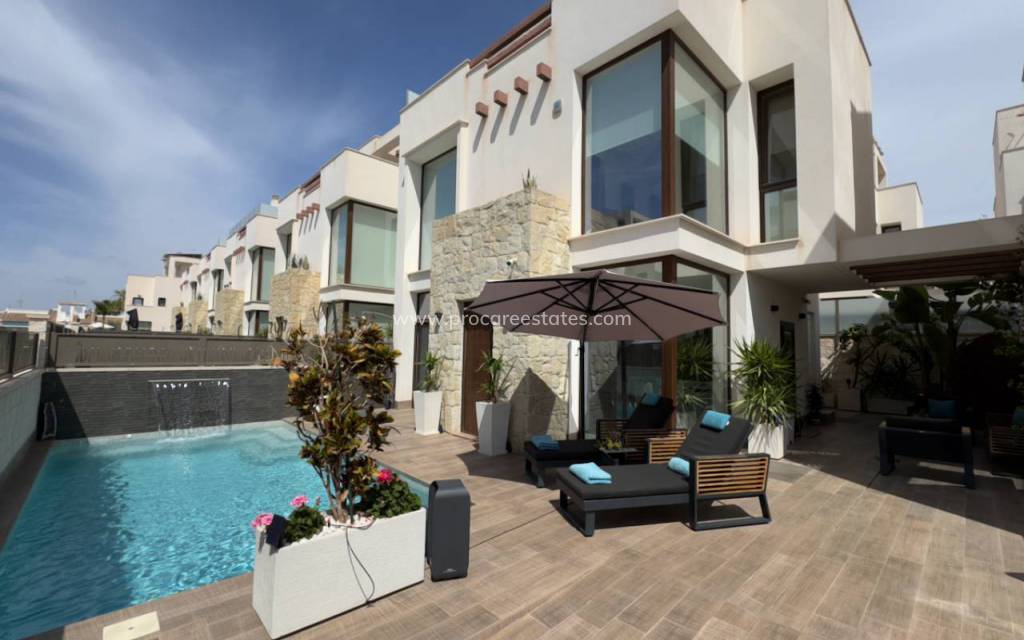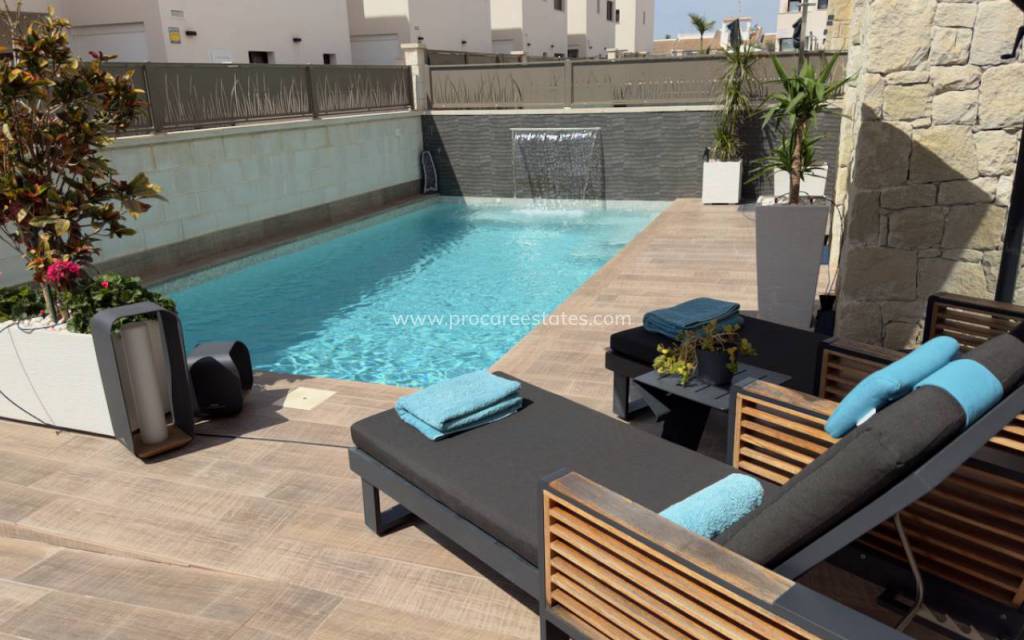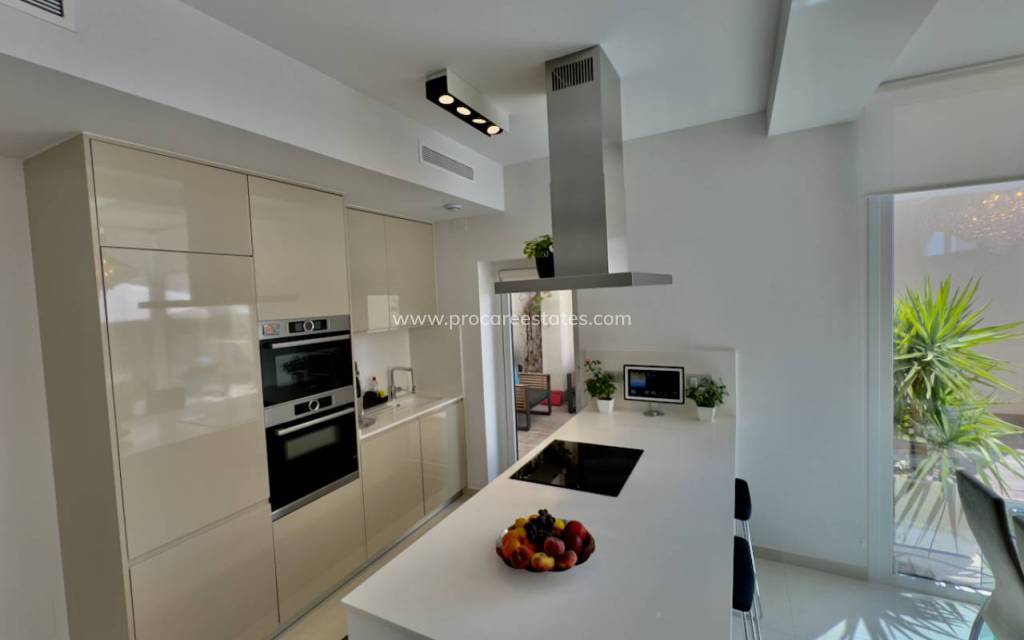
Stylish new-build resale in showroom condition. With its double-height living room, walls of glass windows and views to the salt lakes this house offers something truly special. Bought off-plan by the current owners it is only a few years old and remains in perfect condition. You can still buy the same house in this location from the developer but it will cost you more and you will have a lengthy wait for completion. Plus the owners have added many upgrades. So with this house you really are getting more for less. The villa is set in a gated private road. As you enter into the property you find yourself in an L-shaped garden complete with pool, shaded covered seating area and room for parking. Move into the main living area and you cannot fail to be impressed by the soaring ceilings, crystal chandeliers and walls of glass. Large patio doors slide open to give you seamless indoor/outdoor living. A state-of-the-art kitchen opens onto a dining and a living area, with the feeling of space and light accentuated by the glass-sided marble staircase and glass-edged mezzanine level high above. On the ground floor you also have a double bedroom with its own private terrace, plus a bathroom /shower room. Upstairs you will find the master bedroom. Stylish and spacious, the master is large enough to have its own seating area and has feature window overlooking the living area. Walk through a fully-fitted walk-in wardrobe and dressing room and you will find another high-quality bathroom; beautifully styled with large shower and double sinks. Up another set of stairs and you come to the roof terrace lounge. From here you can enjoy stunning views of the salt lakes during the day and watch the glittering city lights of Torrevieja at night. And if you need a drink or snack while you are relaxing and enjoying the view it is no problem as there is a fully-fitted kitchen on the roof terrace. In addition to the main living areas, the villa has added space with a fully fitted basement/underbuild with a separate entrance from the terrace. This area is ideal for guest accommodation, work or hobby space and includes two bedrooms, a family bathroom and a large open-plan seating area. There's also the possibility of adding a small kitchen. Additional features include ducted air conditioning, underfloor heating in the main bathrooms, CCTV, an alarm system, off-road parking via motorised gates, built-in wardrobes with LED lighting, a built-in safe, a pool measuring 6 meters x 3 meters with water cascade and pool lights, a pool music system operated by mobile phone with two speakers, external roller shutters and mosquito sliding nets on doors, internal roller blinds on windows, high-end fixtures and fittings, and top-of-the-range kitchen appliances. The villa is being offered for sale unfurnished at €459,000, with fixtures, fittings, and white goods included (subject to offer). There is also a fully furnished option available at an additional cost - please contact us for details. If you are looking to buy a luxury villa in Spain this is an amazing property.
This info given here is subject to errors and do not form part of any contract. The offer can be changed or withdrawn without notice. Prices do not include purchase costs.


First of all, thanks for contacting us.
We have received your request regarding the property reference: SL-48499. One of our agents will contact you as soon as possible.
First of all, thanks for contacting us.
We have received a request for a report if you lower the price of the property with the reference: SL-48499
In the meantime, please have a look at this selection of similar properties, that might be of interest to you:
Find your dream home by saving your properties and receiving alerts about new properties available.


